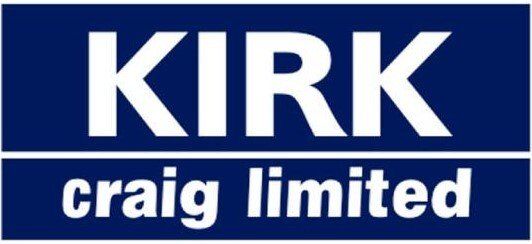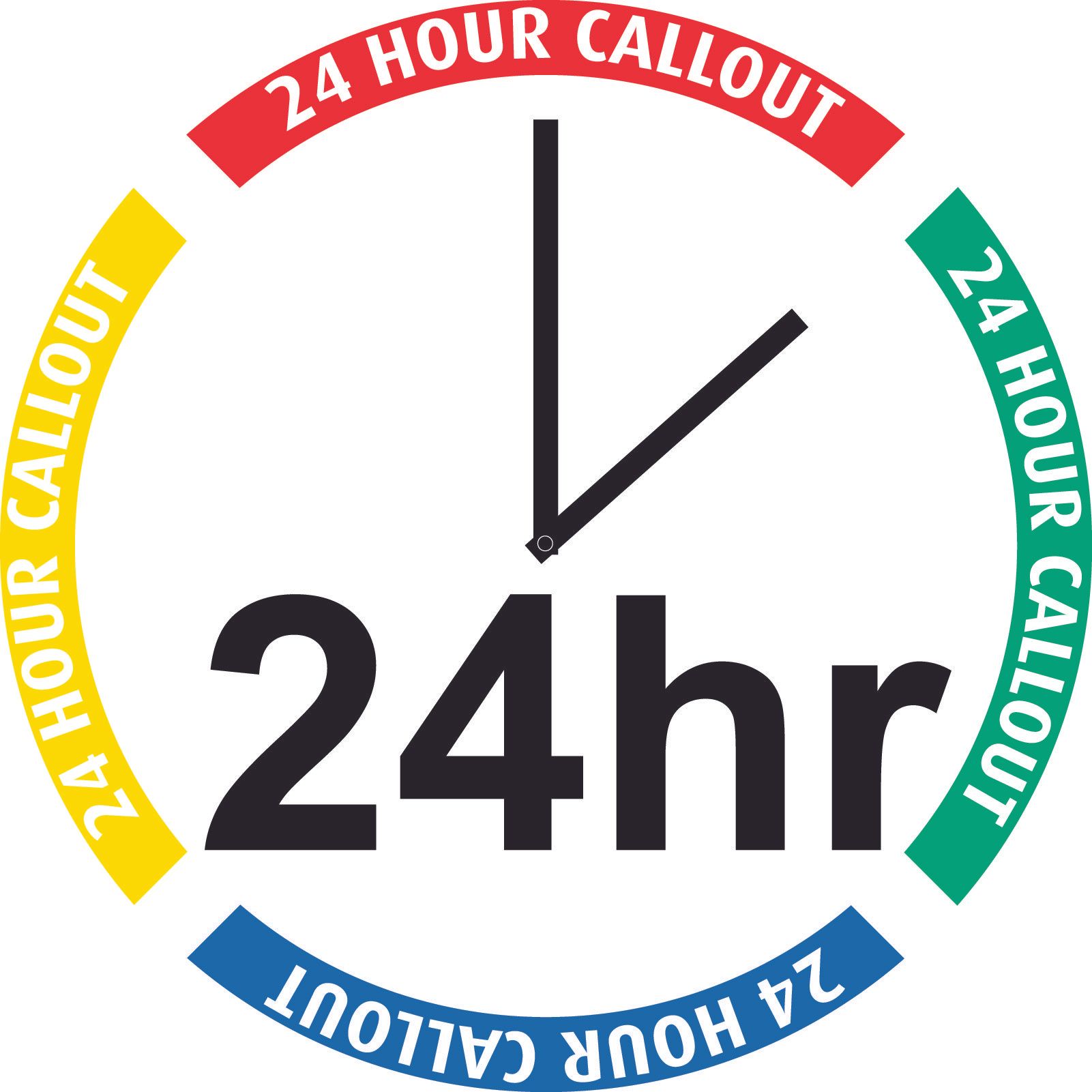There are many locations within a building which can pose a challenge to effective fire safety: Our KC Smoke and Fire Curtains are offered with up to 4 hours protection and are a practical solution providing an effective barrier between the hazard and protected areas of the building. The intended use (when in the closed position is to resist the spread of fire from one zone to another, to create a protected route of escape or act as compartmentalisation. KC Smoke and Fire Curtains are manufactured in the UK, are fully compliant and certified by Warringtonfire
Upon activation the system descents to its fire operational position to withstand a fire, or where required active smoke containment.
Each system is tailored to your site's requirements, bespoke sizes with a range of colours and finishes to fit seamlessly with any building's design
Contact Kirk Craig Ltd. to discuss you next project and Smoke and Fire Curtain requirements
Useful Applications
Our KC Smoke and Fire Curtains are ideal for the following applications:
- Protection of a means of escape
- Separation of emergency egress routes such as corridors
- Fire Compartmentalisation
- Fire Barriers for lifts and elevator lobbies
- Fire Barriers for stairs and escalators
- Lobbies
- Atriums
- Reception Areas
KC Fire-Safe Plus 2
Ideal for applications where a reduction of thermal heat and irradiance of heat transference on the non-fire safe side is required. The Fire-Safe Plus 2 incorporates 2 side by side systems with a 100mm gap between each curtain. which creates a thermal insulation between the two layers of fabric curtain trapping the heat in-between both elements
The system requires Promat 9mm Supalux fire board to cover any exposed steel surfaces. FireSafe Plus 2 can be provided to protect openings widths of up to 3m and heights up to 3m.
The FireSafe Plus 2 is an electrically operated Automatic Fire Barrier to be used to form a barrier against fire. It is designed for all application types where Insulation (EI) performance is required i.e. protecting a means of escape.
The system has a classification of E60 EI245 EI145 in accordance with BS EN 13501 2:2007+A1:2009.
The system was subjected to 25 pre-conditioned cycles achieving a C0 classification in accordance with BS EN 14600:2005.
The system was subjected to a fire-resistance test achieving a performance level of 60 minutes to BS EN 1634 1:2014 in accordance with BS EN 1363 1:2012.
Radiation of less than 15kW/m² was measured for a period up to 60 minutes to BS EN 1634 1:2014 in accordance with BS EN 1363 2:1999.
Features & Benefits
- E - Integrity, 60 minutes
- IZ - Insulating Zone, 45 minutes
- EI₂ - Thermal Insulation, 60 minutes
- W - Irradiance, 60 minutes
- EI₁ - Thermal Insulation, 45 minutes
Optional Extras
Optional Extras can all be provided, depending on the design application type:
- Split Drop
- Delay on Alarm
- Beam Sensors
- Smoke Seals
- Emergency Retract Button
- Audio Visual Alert
- Voice Warning Recorder
- Fireman’s Over Ride Facility
KC Fire-Safe 240
FireSafe 240 has fixing options to suit all types of ceiling configurations and can be integrated into either a suspended or a solid ceiling. It remains hidden until required. Upon receiving a signal from the fire detection system or on loss of power the Automatic Fire Barrier unwinds to its fire operational position by gravity.
FireSafe 240 can be provided to protect openings widths of up to 30m on an over lapping system and heights up to 6m.
The FireSafe 240 is an electrically operated Automatic Fire Barrier to be used to form a barrier against fire. The system has a classification of E240 EW30 Sa C0 in accordance with BS EN 13501 2:2007+A1:2009.
The system was subjected to 25 pre-conditioned cycles achieving a C0 classification in accordance with BS EN 14600:2005. The system was subjected to a fire-resistance test achieving a performance level of over 240 minutes to BS EN 1634 1:2008 in accordance with BS EN 1363 1:1999. Radiation of less than 15kW/m² was measure for a period up to 41 minutes to BS EN 1634 1:2008 in accordance with BS EN 1363 2:1999.
The system was subjected to a smoke leakage test achieving an Sa classification to BS EN 1634 3:2004.
The fabric curtain consists of a lightweight glass fabric reinforced with stainless steel wire and coated with a specially formulated fire-retardant aluminium pigment polyurethane coating.
The fabric weight is approx. 640g/m² with a nominal thickness of 0.5mm.
The fabric has been independently tested for reaction to fire in accordance with BS EN ISO 1716:2010 and BS EN 13823:2010 achieving a classification of A2-s1, d0 in accordance with BS EN 13501 1:2007+A1: 2009.
Features & Benefits
- Protects areas up to 30 metres wide*
- Alternative to a fire door, fire shutter or sprinkler system
- Excellent for atriums, lift shafts protected lobbies and stairwells, offices and high-rise buildings
- Unobtrusive, lightweight and easy to install
- Option to be fully recessed into walls and ceilings
*FireSafe 240 can be provided to protect openings widths of up to 6m on a single roller and heights up to 6.6m. Utilising a multiple roller configuration widths can be provided up to 30m wide and heights up to 6m. Engineering Assessments on the FireSafe 240 allows for smaller depth of side guides.
Additional Options
Optional Extras can all be provided, depending on the design application type:
- Split Drop
- Delay on Alarm
- Beam Sensors
- Smoke Seals
- Emergency Retract Button
- Audio Visual Alert
- Voice Warning Recorder
- Fireman’s Over Ride Facility
KC Fire-Safe Plus
FireSafe Plus has fixing options to suit all types of ceiling configurations and can be integrated into either a suspended or a solid ceiling. It remains hidden until required. Upon receiving a signal from the fire detection system or on loss of power the Automatic Fire Barrier unwinds to its fire operational position by gravity.
FireSafe Plus can be provided to protect openings widths of up to 6m and heights up to 6.6m.
The FireSafe Plus is an electrically operated Automatic Fire Barrier to be used to form a barrier against fire. It is designed for all application types where a lesser performance of radiation is required i.e. protecting a means of escape by creating a tenable zone to pass by.
The system has a classification of E120 EW120 in accordance with BS EN 13501 2:2007+A1:2009. The system was subjected to 25 pre-conditioned cycles achieving a C0 classification in accordance with BS EN 14600:2005. The system was subjected to a fire-resistance test achieving a performance level of 120 minutes to BS EN 1634 1:2014 in accordance with BS EN 1363 1:2012. Radiation of less than 15kW/m² was measure for a period up to 120 minutes to BS EN 1634 1:2014 in accordance with BS EN 1363 2:1999.
The fabric curtain consists of a stainless-steel wire reinforced glass fabric, coated with a specially formulated intumescent filled silicone. When exposed to temperatures above 160°C the coating system will form an expanding carbonic char. This material does not generate toxic emissions.
The fabric weight is approx. 1750g/m² with a nominal thickness of 1.7mm.
Features & Benefits
- Protect areas up to 30 metres wide
- Unobtrusive, lightweight and easy to install
- Option to be fully recessed into walls and ceilings
- Provides minimal heat transfer to the non-fire side allowing safe passage of escape
- Alternative to a fire door, fire shutter or sprinkler system
- Excellent for both commercial and domestic properties
Optional Extras
Optional Extras can all be provided, depending on the design application type:
- Split Drop
- Delay on Alarm
- Beam Sensors
- Smoke Seals
- Emergency Retract Button
- Audio Visual Alert
- Voice Warning Recorder
- Fireman’s Over Ride Facility
KC Smoke-Safe D120
SmokeSafe is enclosed within a zintec steel headbox and this structure is rated at the same temperature as the curtain fabric. Removable cover plates are incorporated to allow access to the curtain rollers. A suitably weighted bottom bar is provided to prevent deflection and ensure correct operation under gravity.
Smoke barriers in their fire operational position will provide essential smoke containment and channelling and shall be defined according to their application type.
When smoke is detected the alarm sends a signal to the SmokeSafe system controller. The SmokeSafe starts to descend to its operational position to a designed/specified height from finish floor level. All smoke and heat control systems assist the protection of the means of escape.
Function of Active Smoke Barriers
• To create a smoke reservoir by containing and limiting the travel of smoke
• To channel smoke in a pre-determined direction
• To prevent or retard smoke entry into another area or void
SmokeSafe is designed with operational gaps at the sides, between the smoke barriers and the construction work of up to 20mm, 40mm and 60mm depending on the barrier movement from 2m, 2m up to 6m and 6m and over, respectively.
The system has a fire resistance performance in accordance with Annex D, achieving a D600A classification in accordance with BS EN 13501 4:2007+A1:2009 (600°C, over 120 minutes) when tested in accordance with BS EN 1363-1:2012.
Reliability, response time and durability tests were carried out in accordance to Annex B to determine the durability of the system. The SmokeSafe D120 system is designed to operate to more than 3 000 cycles (the standard only requires 1 000 cycles) at normal ambient temperatures to Category ASB1 and ASB2.
Air permeability tests in accordance with Annex C specifies that the leakage rate when tested is less than 25m³/hr per m² when tested in accordance with BS EN 1634 3:2004. The tested results at 25 Pa under positive pressure resulted as 2.09m/³ per m², under negative pressure at -25 Pa resulted as 1.85 m/³ per m² all at ambient temperature.
The fabric curtain weight is around 455g/m2 and is coated with a fire-retardant polyurethane on both sides providing a heat reflecting surface. The fabric has a nominal thickness of 0.4mm and is a 4-satin shaft weave.
The fabric has been independently tested for reaction to fire in accordance with BS EN ISO 1716:2010 and BS EN 13823:2010+A1:2014, achieving a classification of A2-s1, d0 in accordance with BS EN 13501 1:2007+A1:2009.
Application Types
- Shop Unit Containment
- Stairwell Containment
- Smoke Reservoir Boundaries
- Void Edge Screens
- Escalator Containment
- Elevator Wells Containment
- Channelling Screens
- Void Edge Sealing


